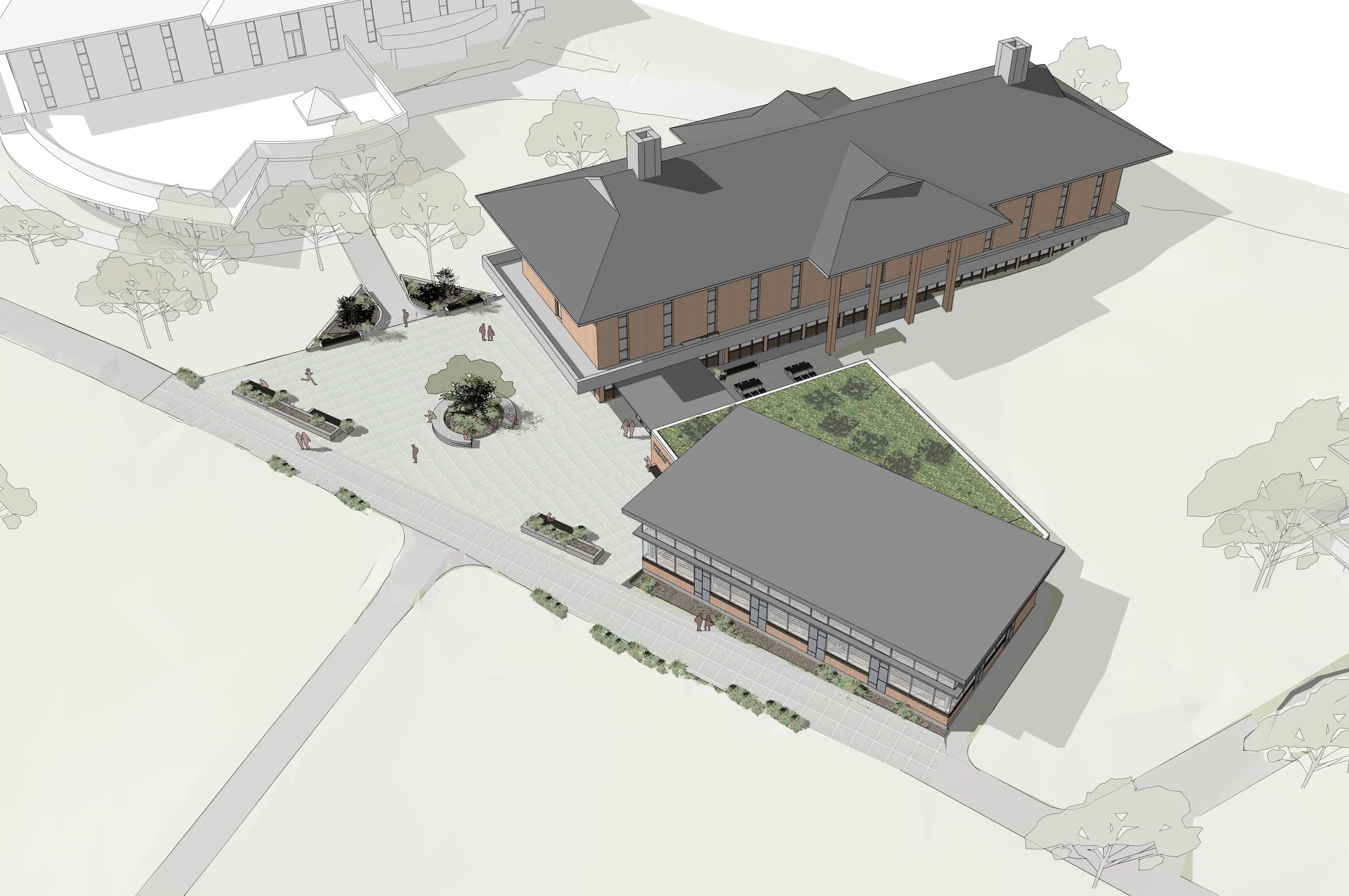
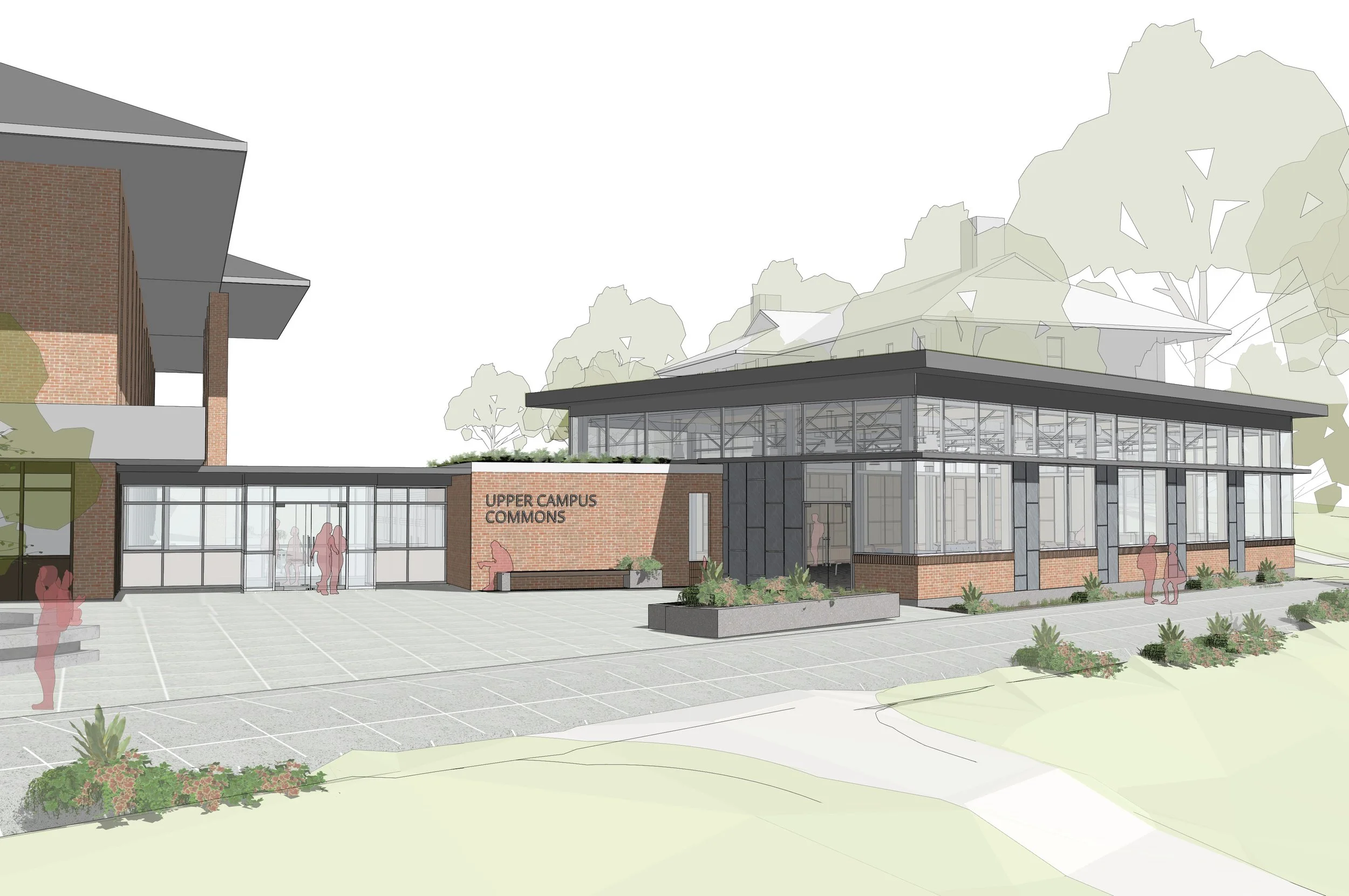
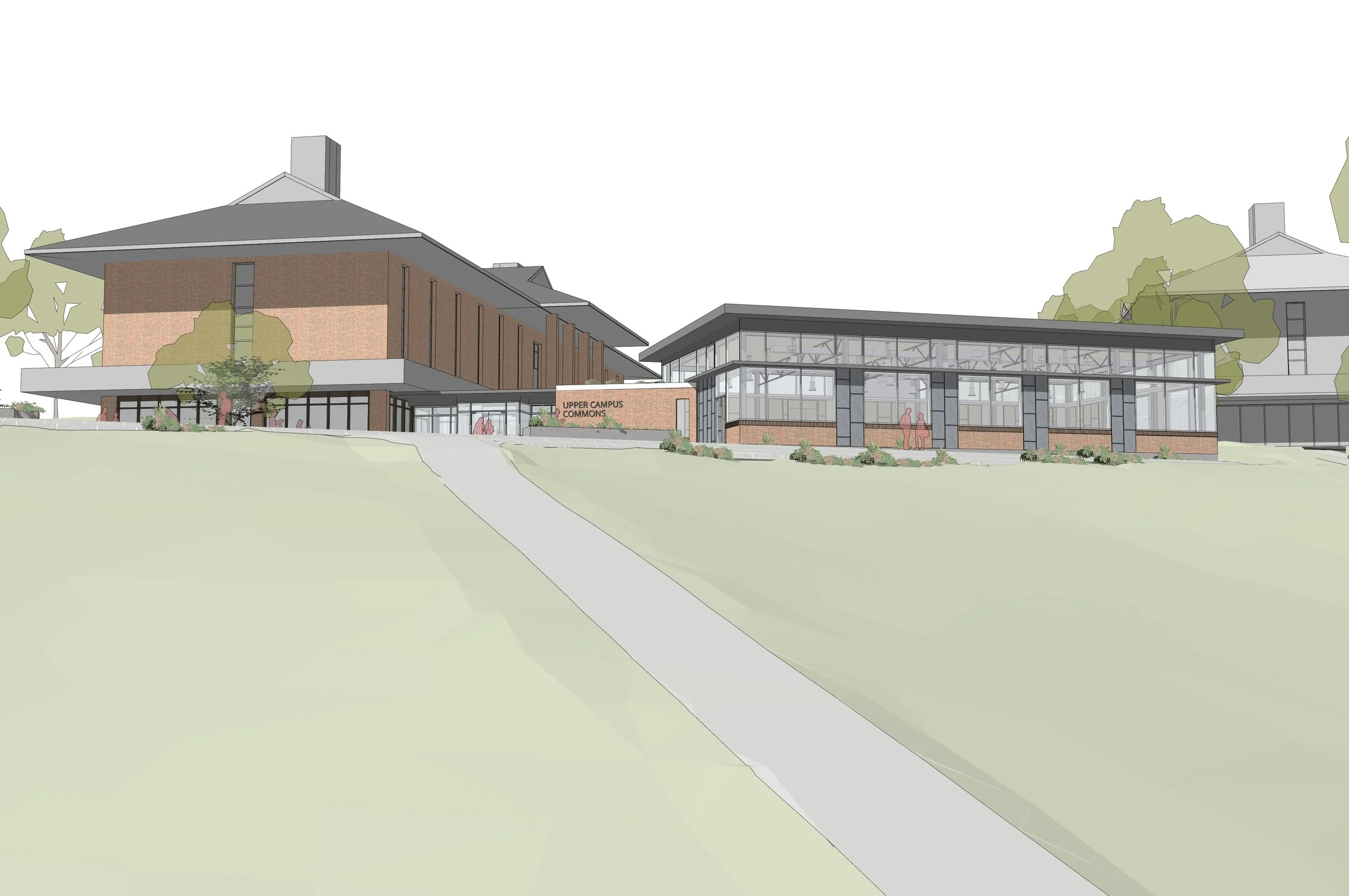
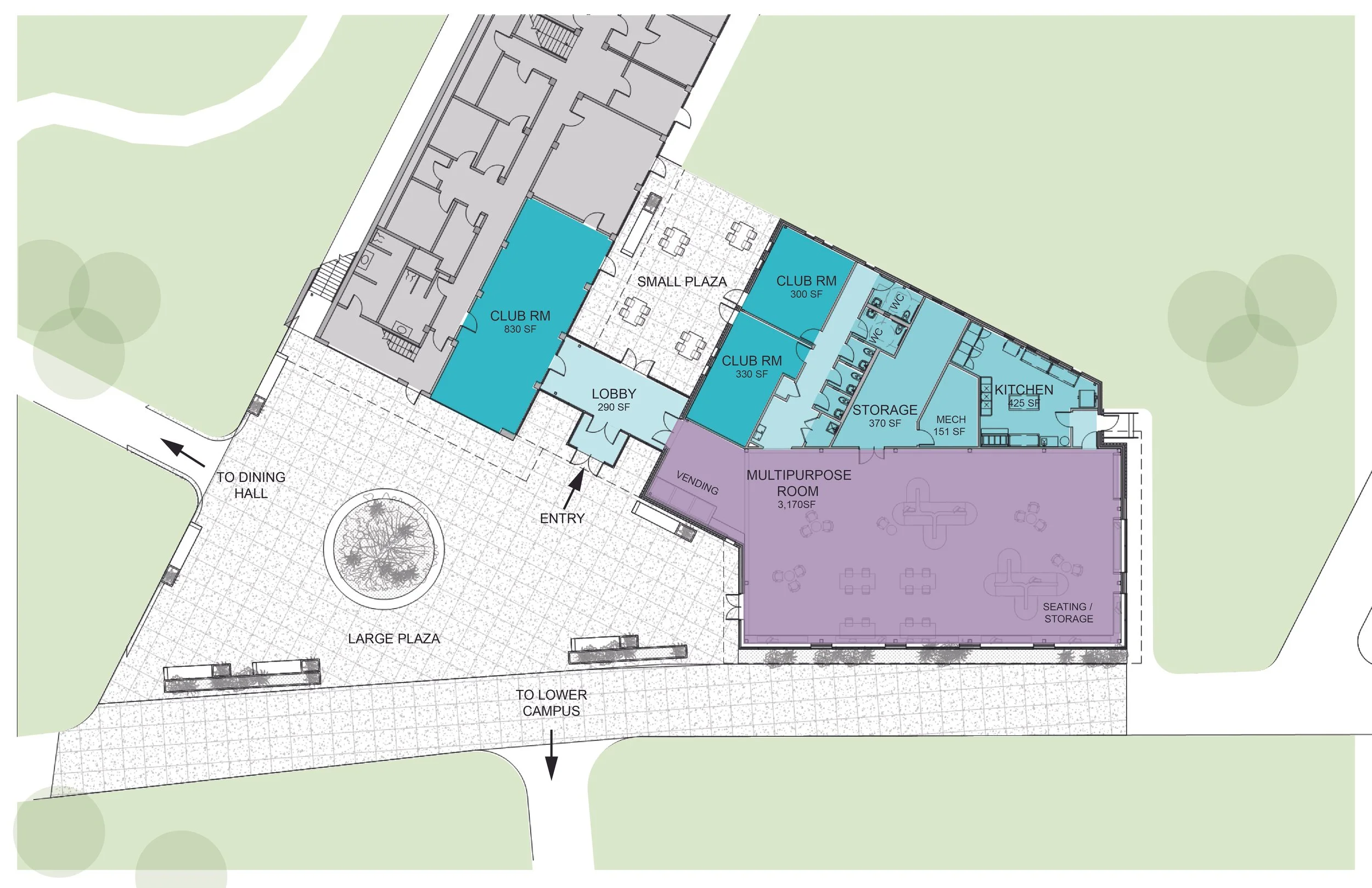
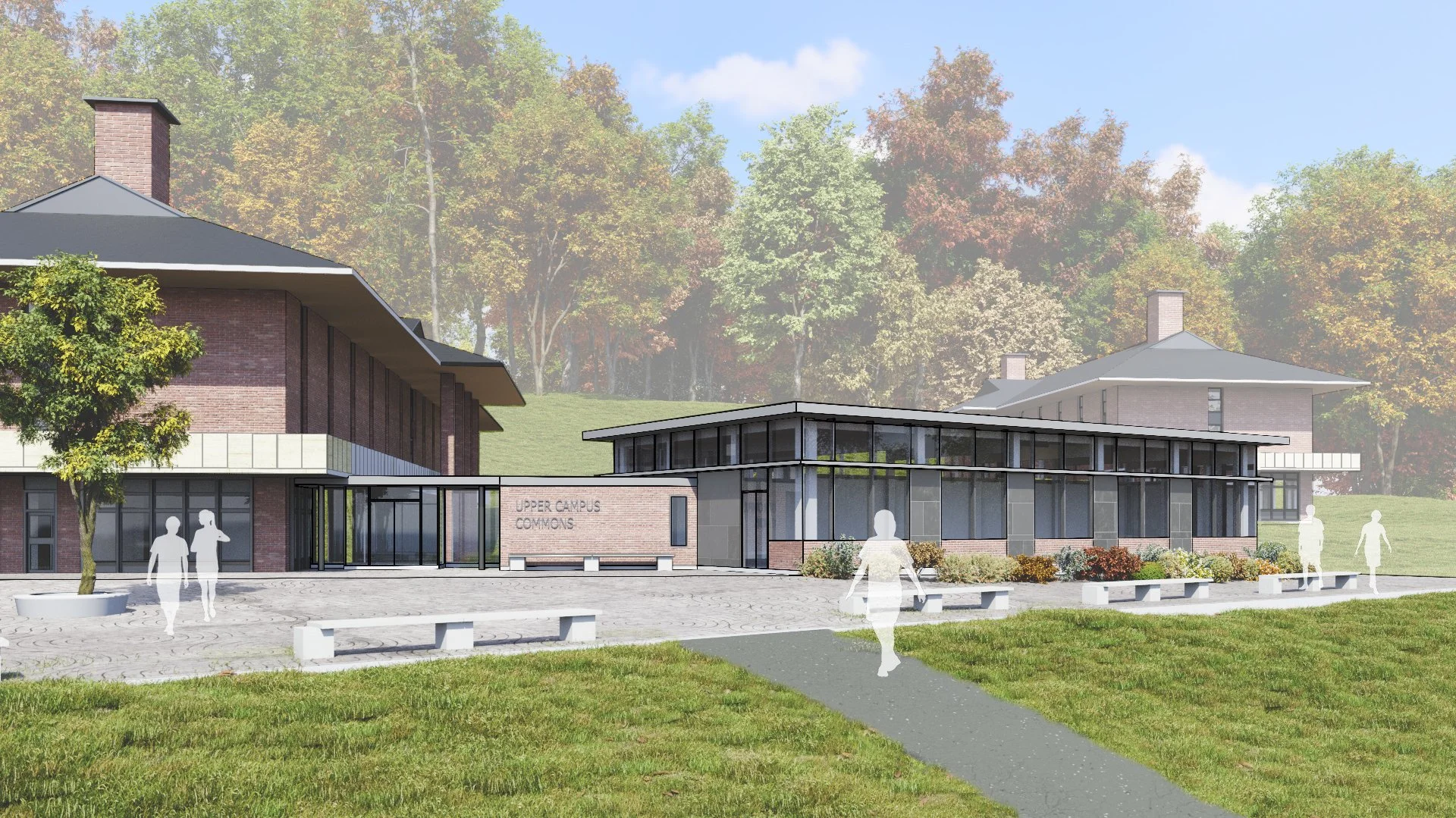
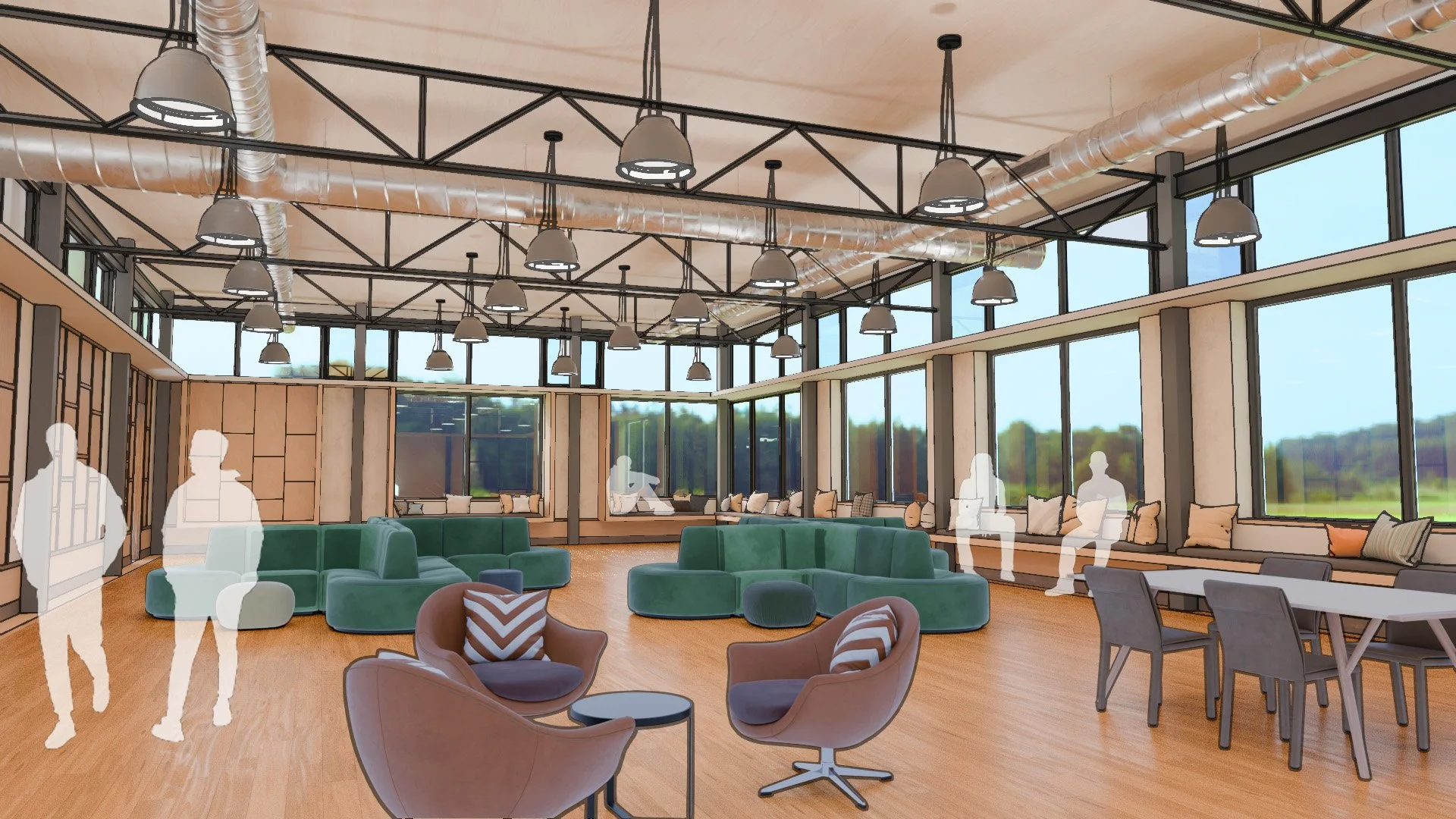
Our second major project at Landmark College, the Upper Campus Commons, was conceived in response to a growing need for a centralized, student-focused space where students can relax, connect, and gather outside the classroom.
The new Commons, located on the upper campus and nestled between dormitories, transforms student life by bringing a modern, versatile facility directly to where the students are. The glass-entry lobby welcomes visitors and forms a seamless connection between the new structure and the existing Stone Hall. This entrance opens out onto a newly designed public plaza which offers sweeping views of the lower campus. Inside, the Commons features a flexible, multi-use event space that adapts to students’ evolving needs.
Architecturally, the building reflects the existing campus mid-century design vocabulary embracing contemporary design. In response to the needs of the student population, the building also encompasses many elements of neuro-inclusive design such as sensitive lighting, acoustics, wayfinding, tactile elements, and a balance of social and solitary spaces.
LOCATION
Putney, VT
SCOPE
New Building, Planning, Design, Site Work, Interiors
AREA
10,000 sf
